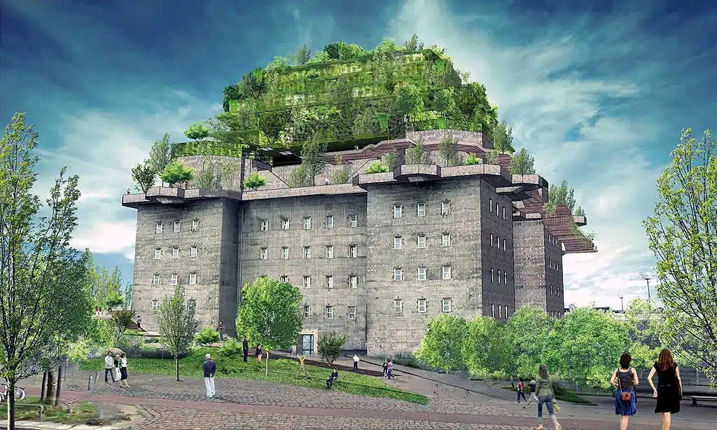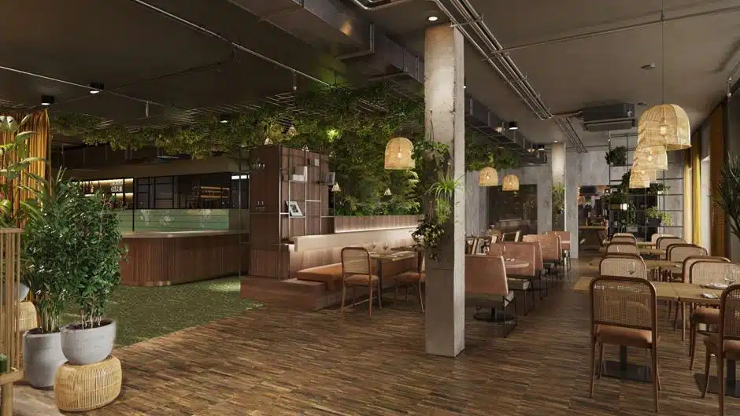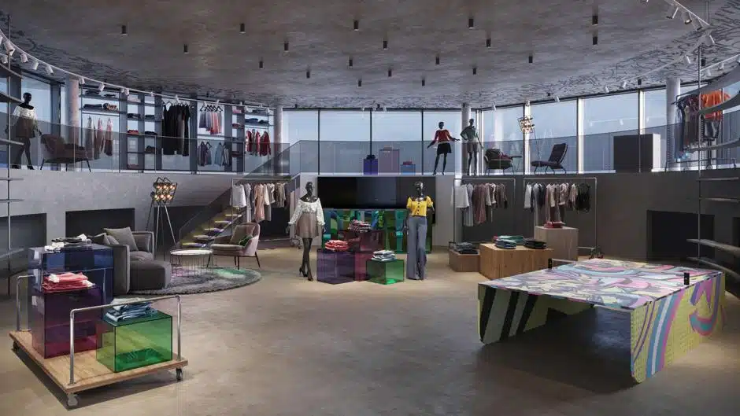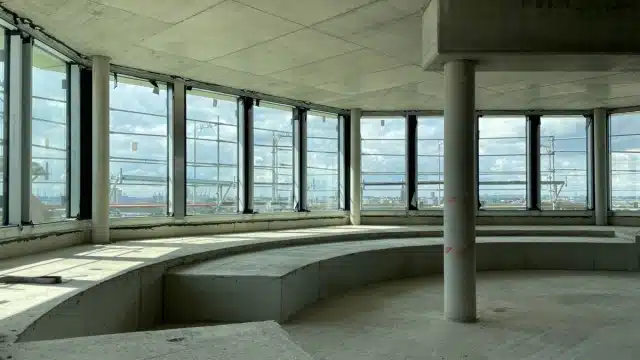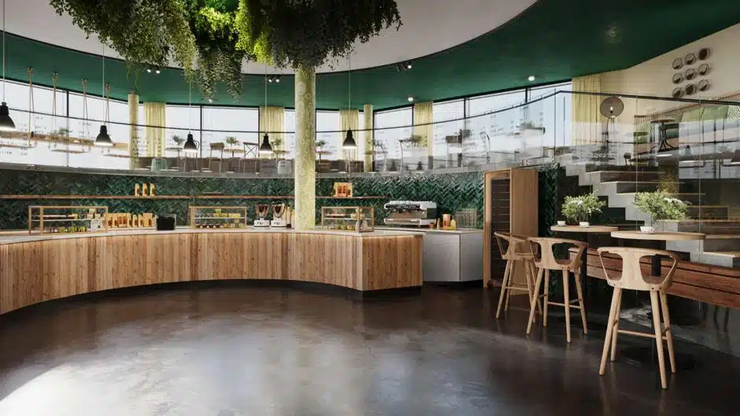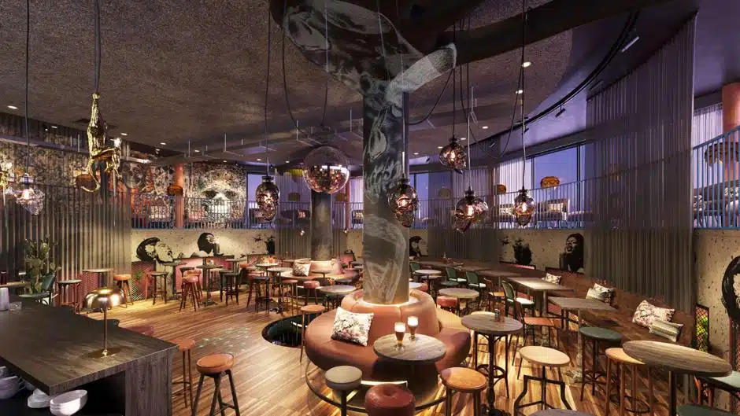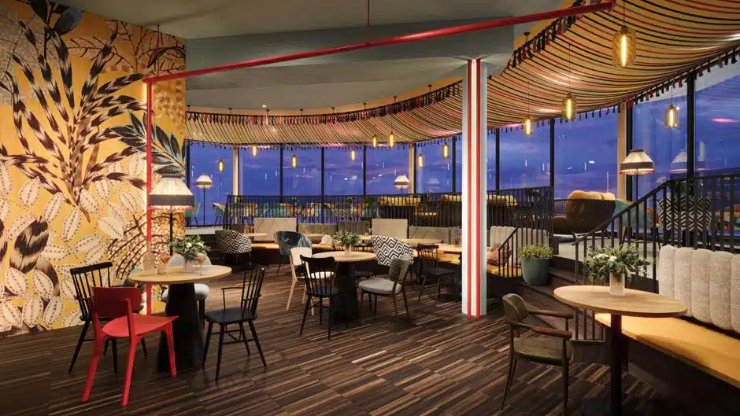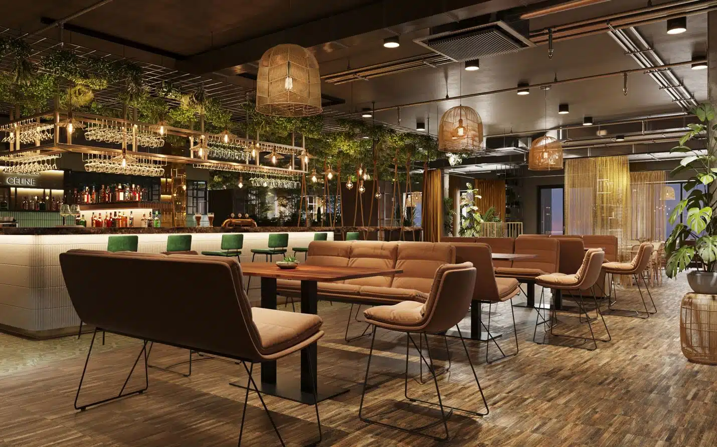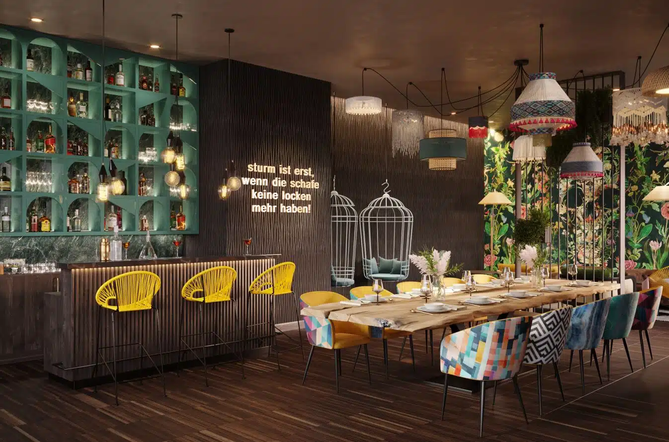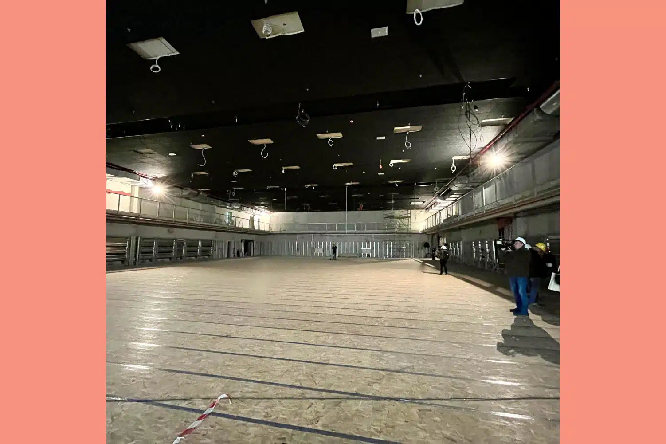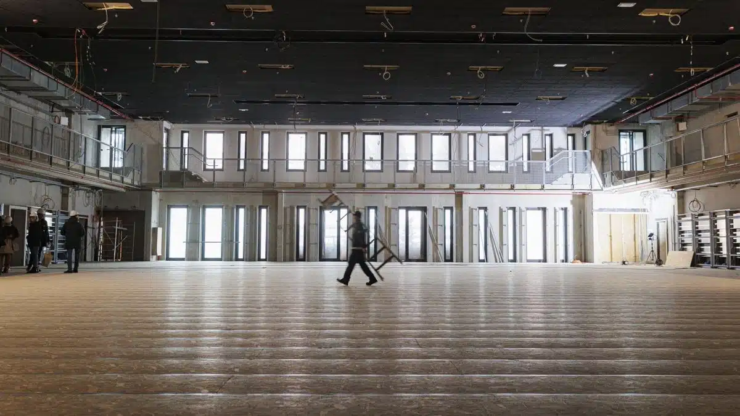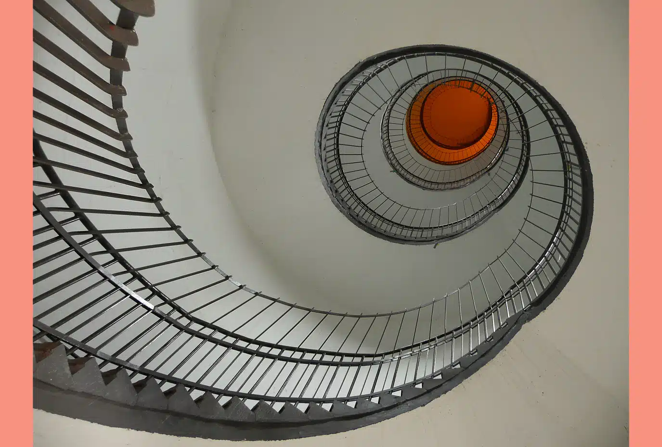Bunker Hamburg
#hardrockhotel #spacetogetintouch #memorialandinformationcenter #1400 sqmroofgarden #urbanculture #musikandsporta #environmentalscience
Grey turns colourful.
The high-rise bunker on Feldstraße was built in 1942 in 300 days. The floor area measures 75 × 75 m and is 38 m high. The walls are 3.5 m and the ceiling 5 m thick. Although the capacity was limited to 18,000 people, up to 25,000 people sought shelter in the bunker during the heavy air raids on Hamburg in the summer of 1943. The flak towers were designed as completely self-sufficient units with their own electricity and water supply and had a hospital. They were also protected against gas attacks by a slight overpressure inside the building.
Wow, what a building: massive, full of history and impressive.
In the early 1950s, some of the rooms were used as emergency accommodation for women and children. The small chambers were usually furnished with a bed, a chair and a table.
During the Cold War, the intact combat tower was reactivated as an air raid shelter. Not so long ago.
In the 1990s at the latest, the protective building became the so-called media bunker, where well-known programmes such as “Tagessschau” were developed. Behind the thick walls are advertising and promotion agencies, the “Bunkerhill Gallery” and studios of a media academy. A theatre and rooms for social projects and old crafts are also housed here.
Most famous: the music club Uebel & Gefährlich and the chamber concert hall resonanzraum.
All in all, a symbol of creativity and urban culture.
In 2017, the concept for greening, adding storeys and a publicly accessible rooftop park, planned by Hamburg creative entrepreneur Mathias Müller-Using, was approved.
In September 2023, the last section of stairs for the mountain path was installed, which starts at the bottom and leads around the outer walls of the bunker up to the roof, to a 1,400 m² garden. In total, there are more than 10,000 m² of green and communal areas. Research is also being carried out on the roof: funded by the Federal Ministry for the Environment, around 80 sensors in the beds collect data on what plants are doing directly on the building.
From concrete to green with a vision.
The new Reverb by Hard Rock Hotel with its 134 rooms, shop, exhibition spaces, meeting rooms with studio functions or soundproofing and a wide range of restaurants will take pride of place in the St. Pauli bunker from April 2024.
An energetic hub that offers locals and guests space to network and be creative. A sense of community can be developed here while enjoying the unrivalled view.
An infinite number of settings for a wide variety of event formats.
Our visions are in full swing. Has the spark been ignited?
We can hardly wait to realize breathtaking experiences with you here.

